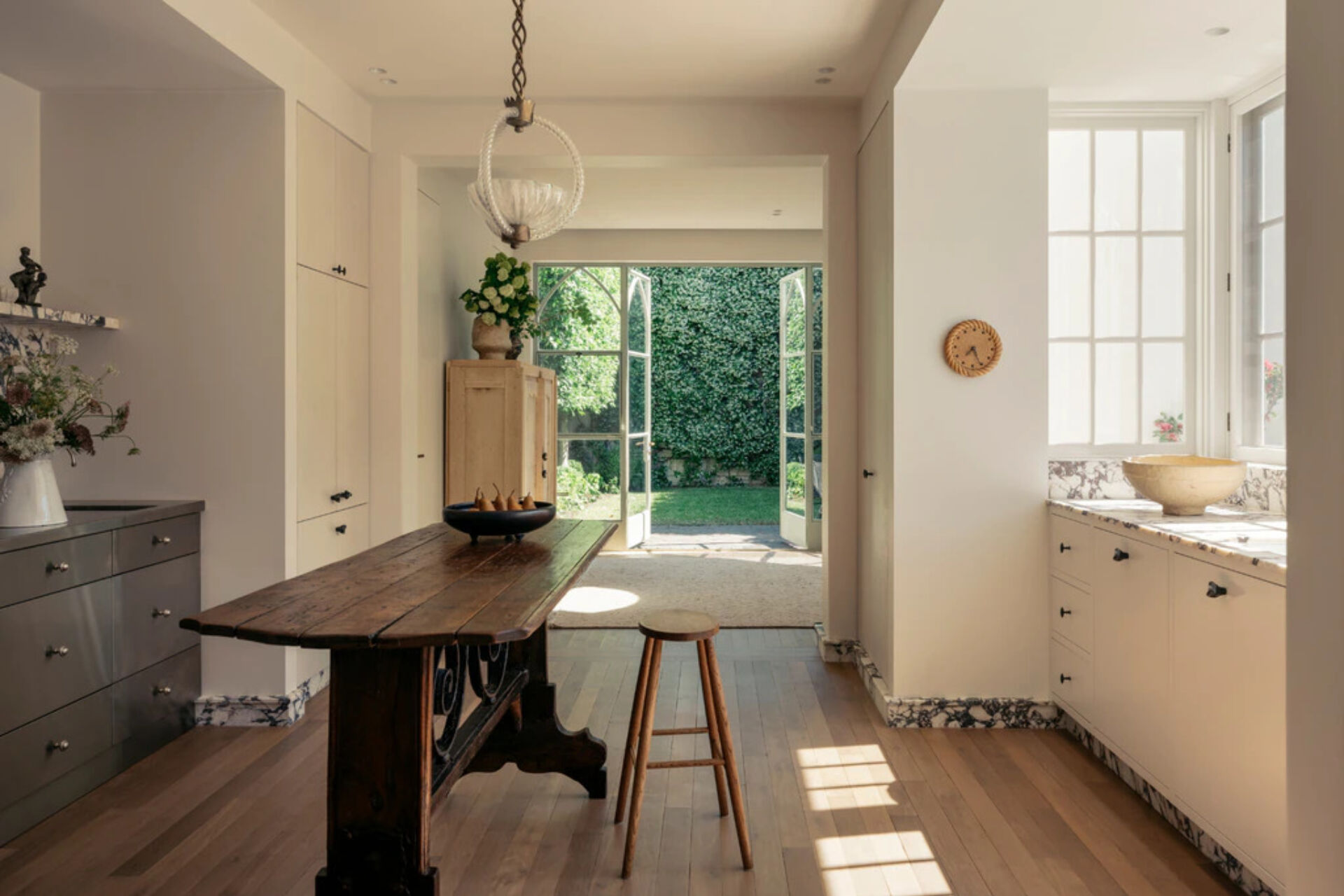This newly renovated heritage home, which Tania Handelsmann — one half of the Sydney interior design practice Handelsmann + Khaw — shares with her husband, Andrew, and their daughter Harper, son Oscar and Russian Blue cat Babushka feels every bit as romantic as its namesake, the Arthurian legend Lancelot. The knight’s name is imprinted in a brass plaque by an entryway shrouded by magenta bougainvillea. Inside, the family retreat is a masterclass in the art of conjuring subtly contrasting atmospheres from one space to the next while still maintaining an effortless sense of flow and harmony.
 Back to overview
Back to overview
Peek into an interior designer's elegant Sydney family terrace
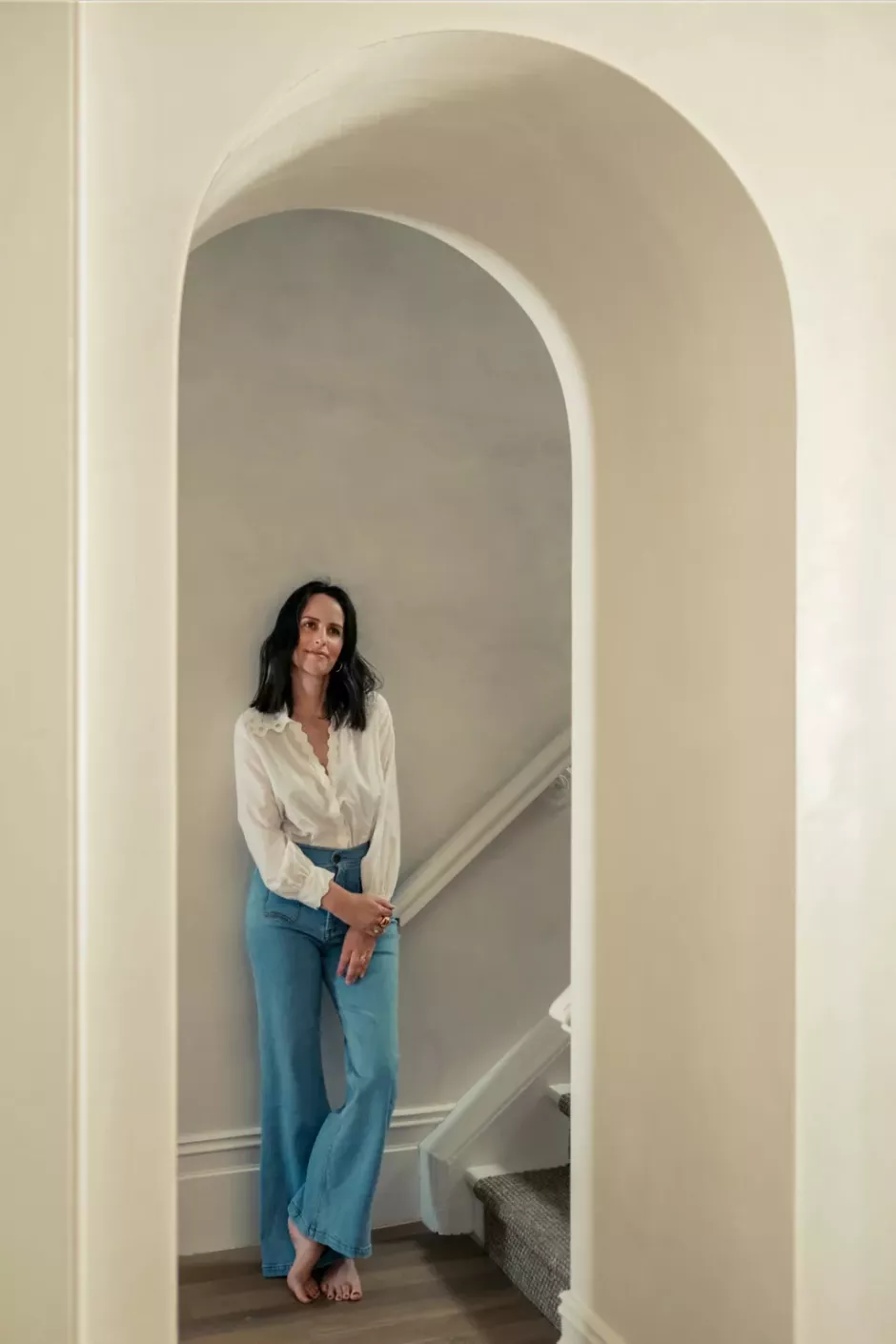
One of a pair of 1850s Regency-style terraces, which originally formed a single freestanding home, the house was built well before any of its neighbouring Victorian-era dwellings, which makes the architecture a standout in the leafy urban enclave of Paddington in Sydney’s eastern suburbs. “I love the village atmosphere of the area with its rows of pretty terrace houses and leafy streetscapes,” says the designer, who purchased the house eight years ago and has just finished the six-month renovation. “I love old houses. This one had loads of original charm and I immediately fell in love with its high ceilings, porticoed flagstone porch and deep sunny verandah with bougainvillea spilling over the balustrade... I could also see that there were enough spaces so if we did some alterations and additions, it would work for us as a family.”
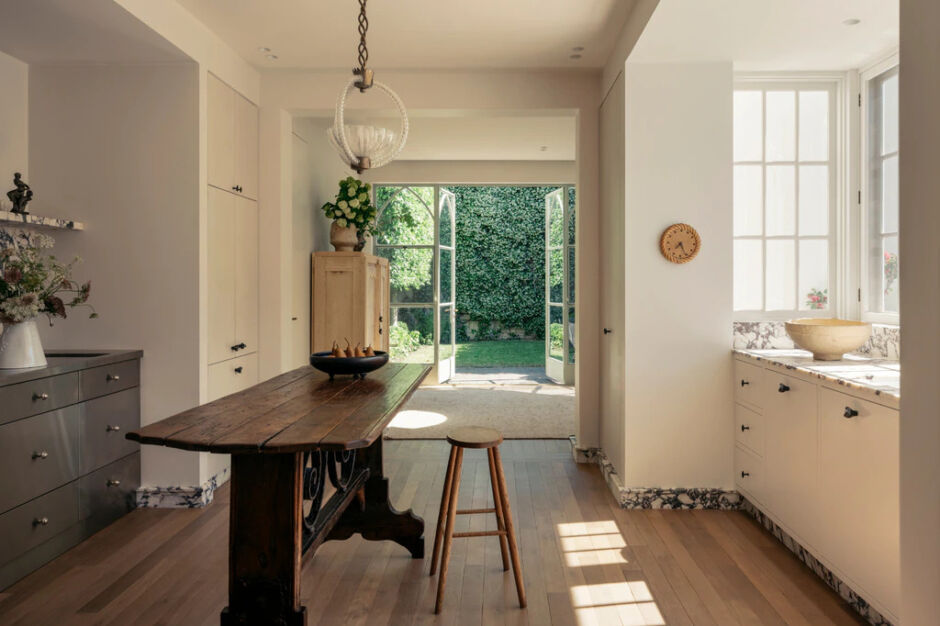
In a view of the family room from the kitchen, steel doors produced by Ganci; joinery handles from van Cronenburg; solid French oak flooring from Enoak.
It took seven years of living in the home, growing her family, and developing her practice with business partner Gillian Khaw, before Handelsmann began the process of renovating — a task she describes as supremely challenging despite the smooth construction process, care of builders Verdecon who finished the project ahead of schedule. “Being an interior designer with so much exposure to trends, I am very aware of how quickly I tire of things. Materials and finishes can date quickly but I needed them to be timeless so I very carefully considered every decision through that lens. I’m very happy with the results. I don’t regret anything.”
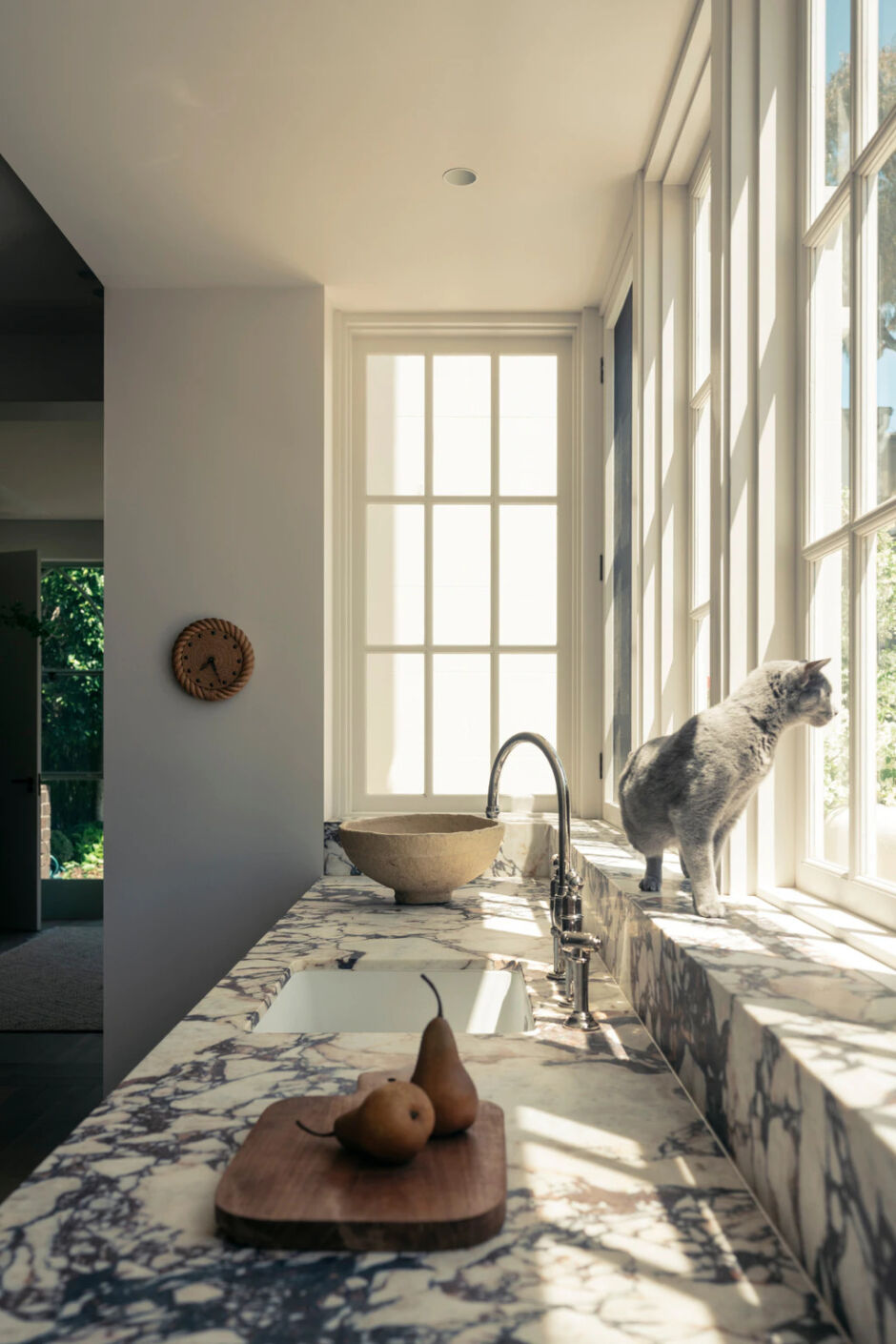
While the practicalities of optimised space and light drove the overarching brief, the magic that transforms this house into a soul-salving oasis of elegant curves and sensory delight is a focus on feeling and a subtle biophilic connection to seasonality. “I wanted to create different moods in different parts of the house,” says Handelsmann. “The formal front rooms are quite dark so I embraced that by creating a moody and sensual atmosphere with autumnal colours and tactile textures inspired by winter and the fire, which is the focal point in the room. These rooms are especially atmospheric at night with their mix of lighting including spotlights over the art, pendant uplights and floor lamps.”
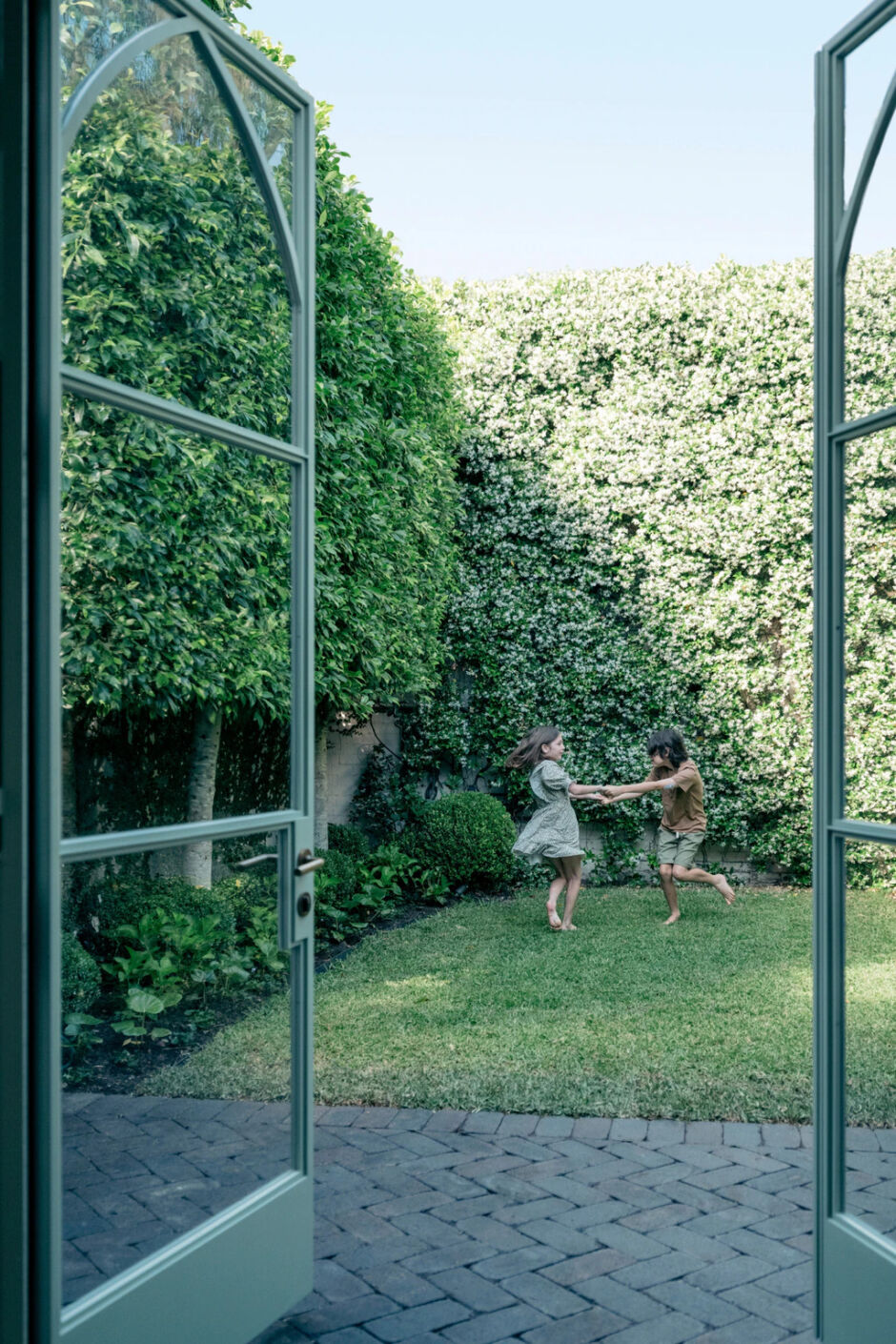
Conversely, the designer describes the ambience at the back of the house in the new, light-filled family room with its standout floral green sofa and green steel doors opening onto the garden as “casual, light and summery... This room really adds to our joy of the home because we never had a second family room or a direct connection to the garden previously,” she says. Originally a “rabbit warren” of smaller rooms with dated orange pine floors, the opening of spaces and in particular, the addition of Otsumigaki natural clay and lime trowelled plaster walls and solid French oak floorboards had a transformative effect that is felt throughout the entire house. “The plaster wall finish just completely changed the atmosphere — it evokes a feeling of elegant, faded grandeur,” says Handelsmann. “The flooring was an important decision that I researched carefully. I don’t think fashionable wide engineered boards are appropriate for a terrace house so I selected a narrow solid oak board with distressed edges. I wanted it to look like the floor would have originally been here.”
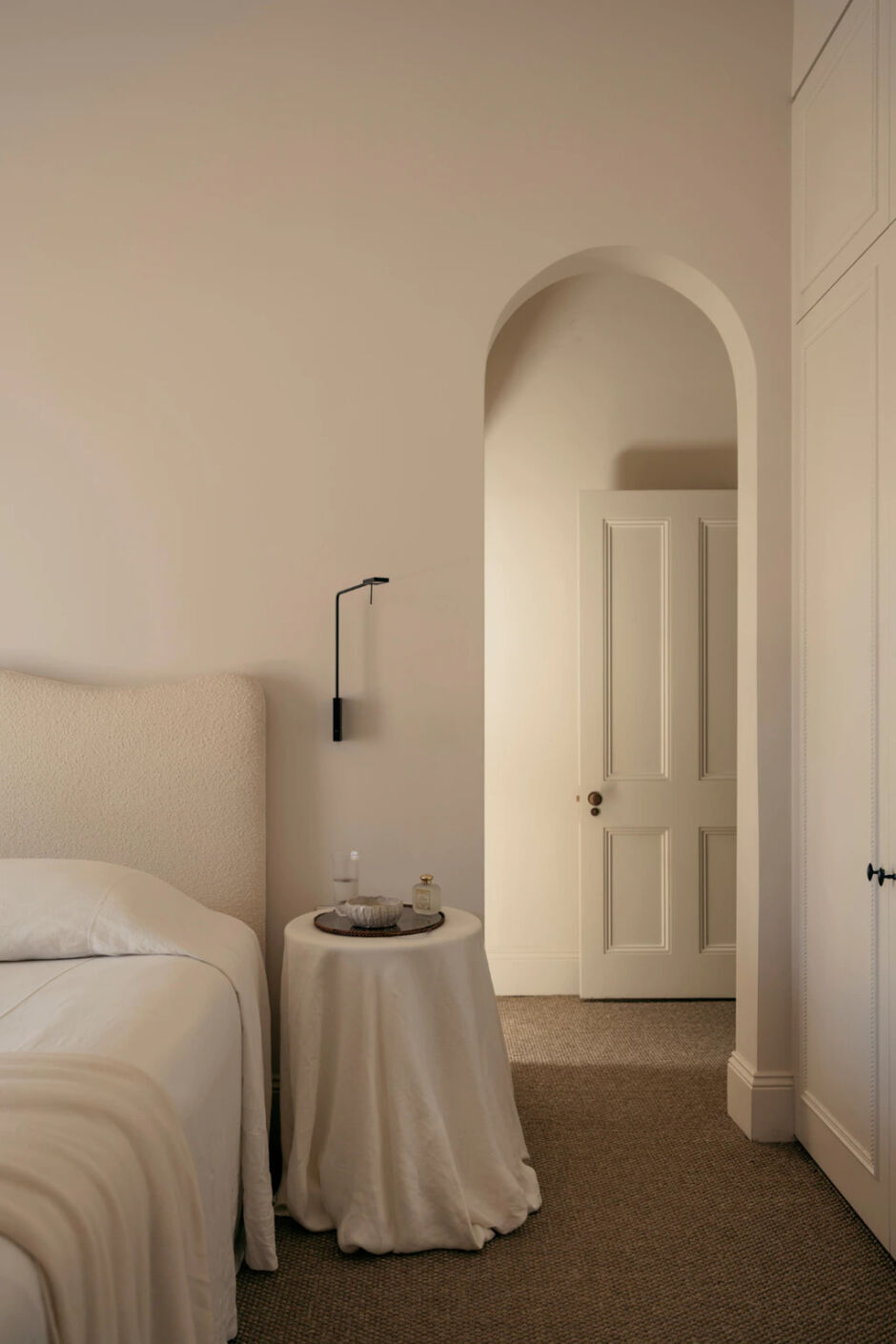
A vintage brass bell, once owned by Handelsmann’s mother and used throughout her childhood to call the family to dinner at 6pm sharp and now freshly polished, takes pride of place in the kitchen; a 17th-century table graffitied with the date 1677; a pair of brass wall sconces acquired from the estate of Yves Saint Laurent and Pierre Bergé — these are just a few of Handelsmann’s favourite things. And again echoing Lancelot, all evidence a certain charm and are steeped in stories with the aura of historic fables. “My favourite furnishings are definitely the vintage pieces that I have collected over the last few years,” says Handelsmann. “And my favourite room is the kitchen. It was designed around the length of the marble slab we found for the splashback. I cook a lot and this space has the best light in the house. It feels like a real luxury to have a generous kitchen like this in a terrace with a central table for friends and family to congregate — it’s very convivial and it’s where we spend a lot of our time.”
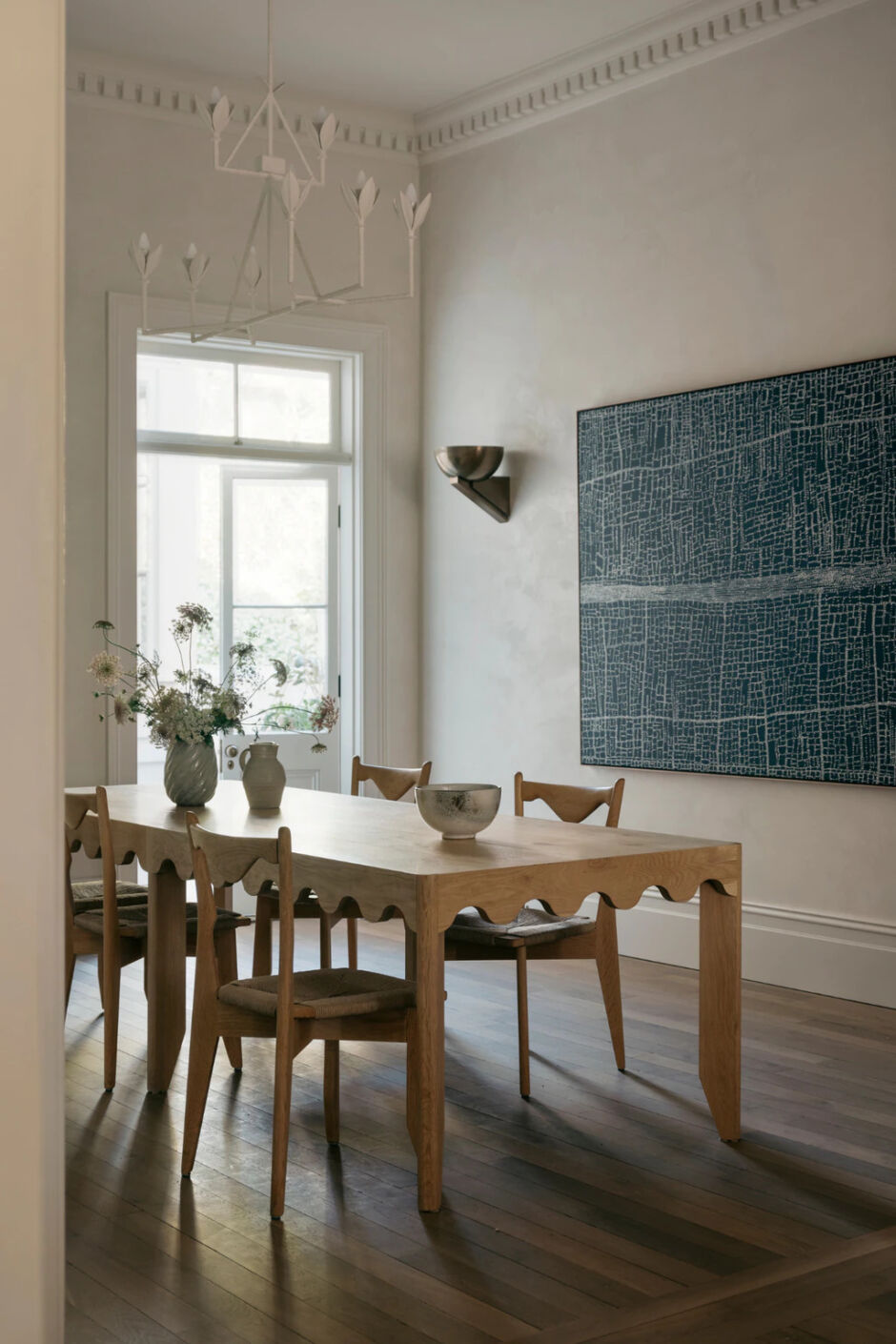
Indeed the cooking zone’s clever marriage of neat function and restrained restrained beauty is at the centre of Handelsmann’s design ethos. “You can make things elegant, beautiful and refined that will still work with a family home,” she says. “I know this isn’t the kind of place that has kids’ toys everywhere but it works well for our lifestyle. It’s a big reason why I chose the faded floral print for the sofa, so that I wouldn’t wouldn’t have to worry about the kids eating and their grubby fingerprints on it. It’s quite forgiving. The same with the dark red sofa in the front living area, and the bashed-up vintage table in the kitchen — it all works.”
Read the original article here.

